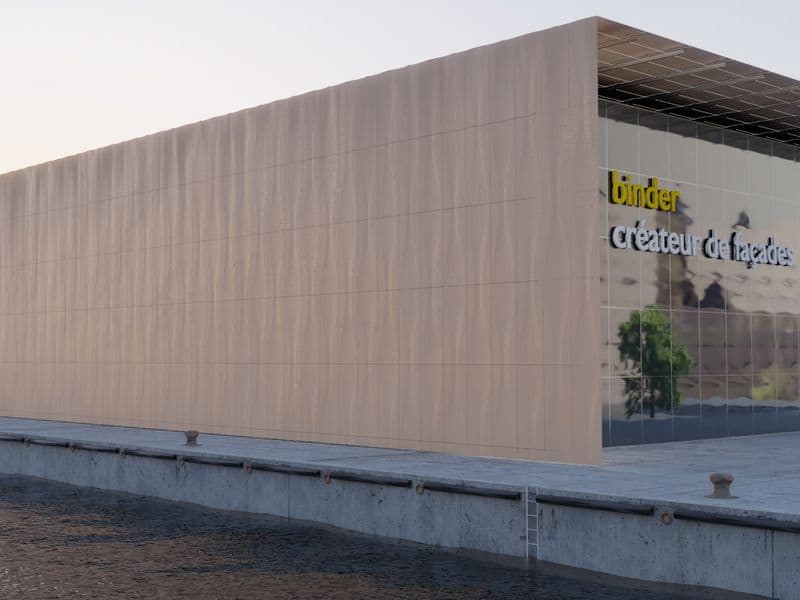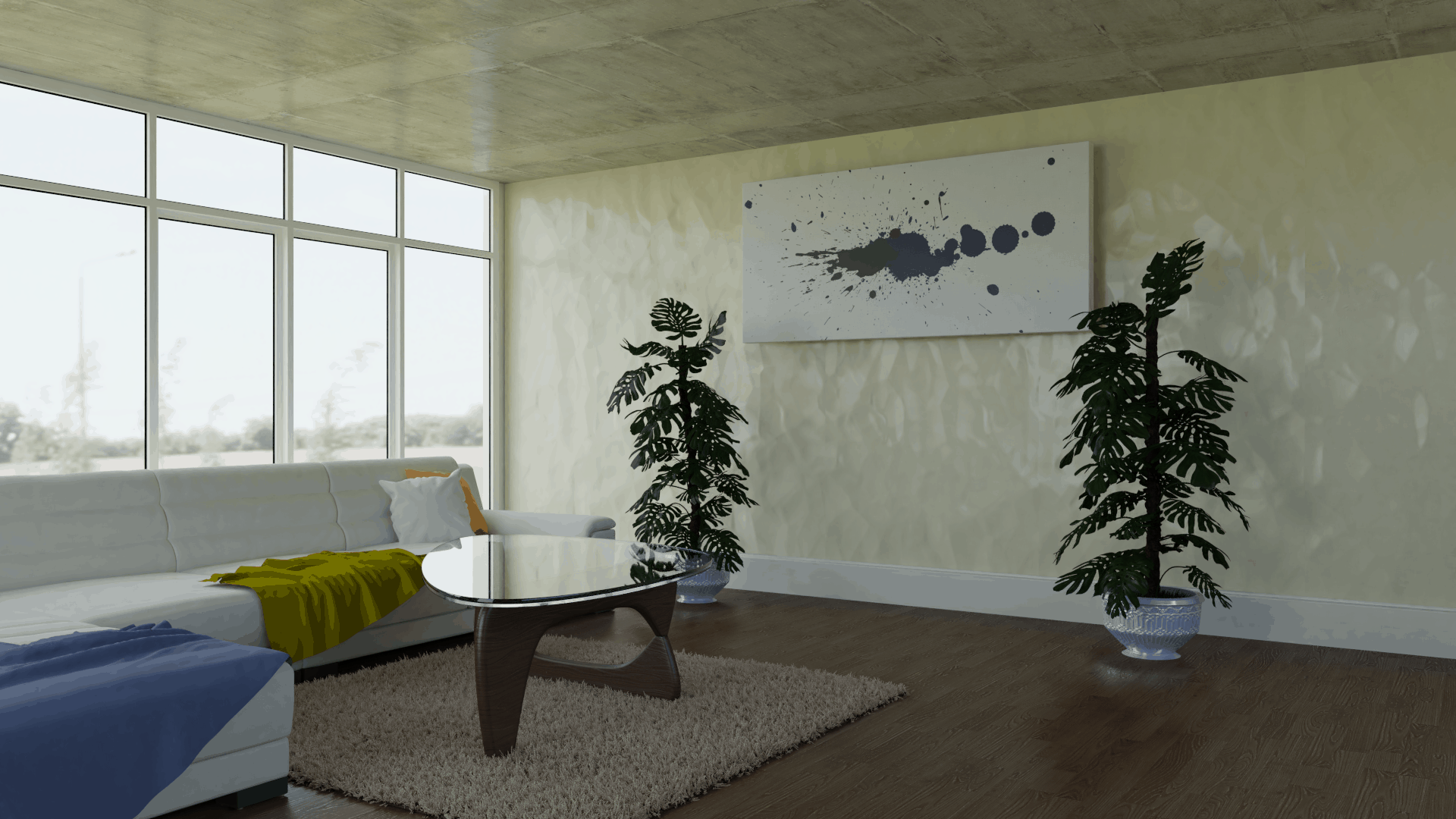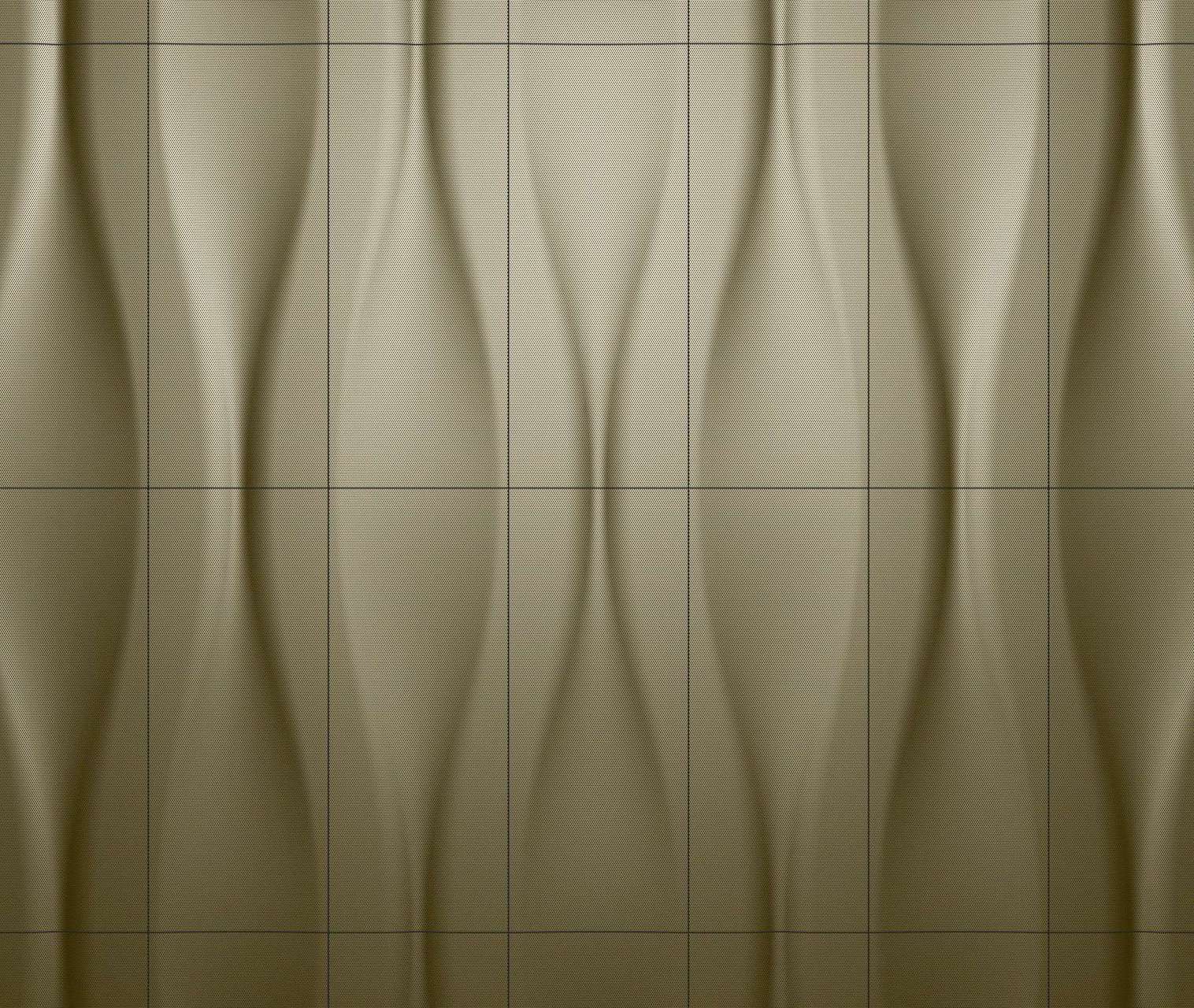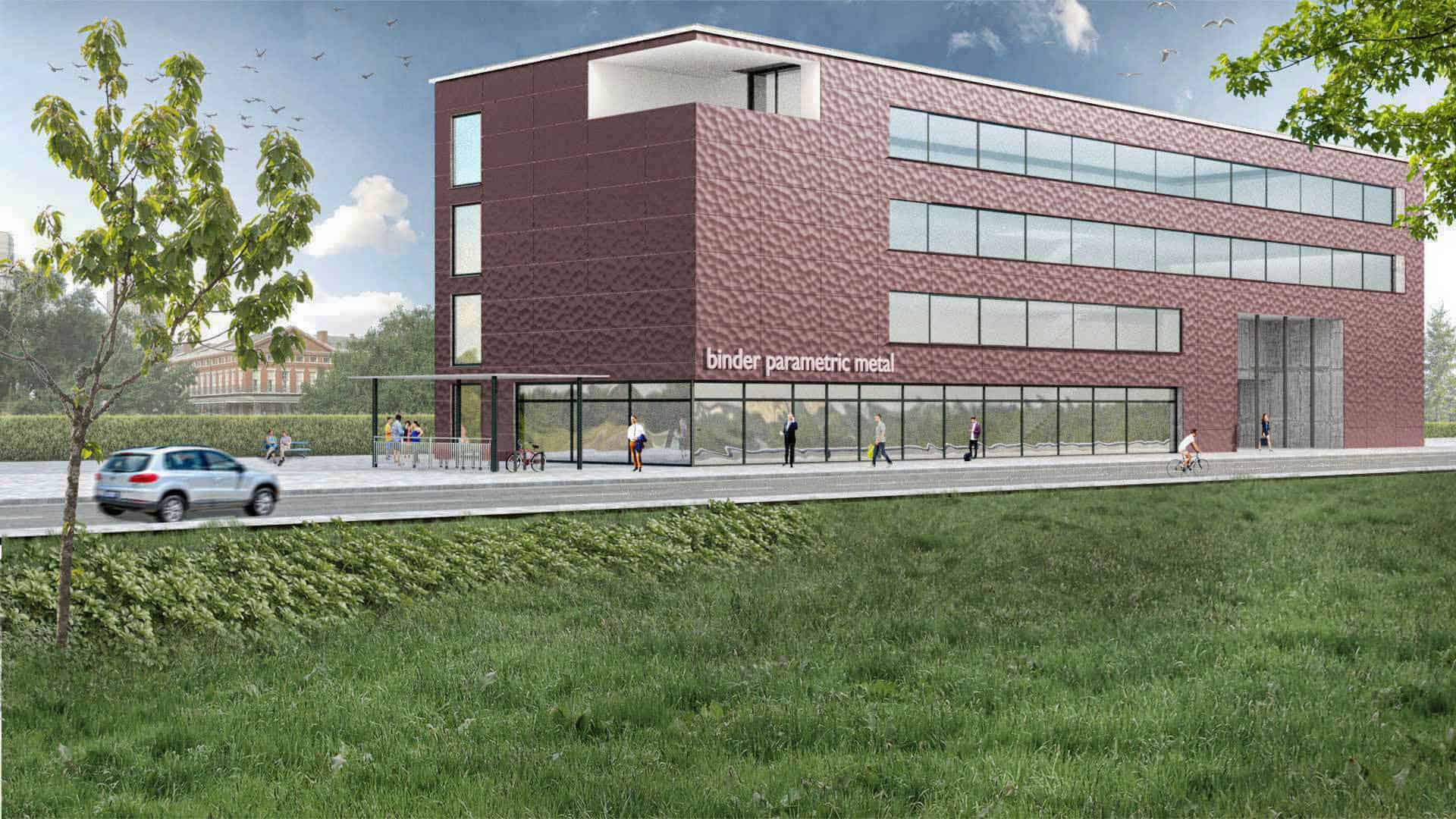Parametric 3D metal facades
Vision &
Precision
Decorative metal surfaces and 3D metal facade elements for architecture. Created parametrically and adapted to your building.
Image film
After extensive creative work, the new BPM image film is now ready.
You can expect a look “behind the scenes”: Insights into the project work as well as an overview of the references.
You can also watch the video in its entirety on the BPM YouTube channel.
Standard Panels
Diversity in design
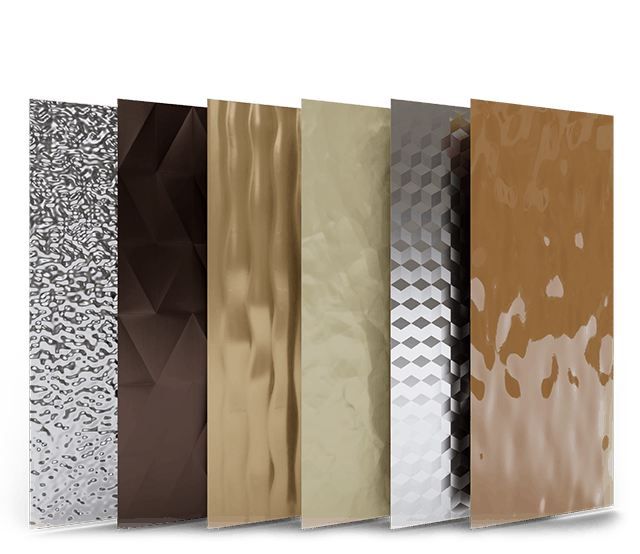
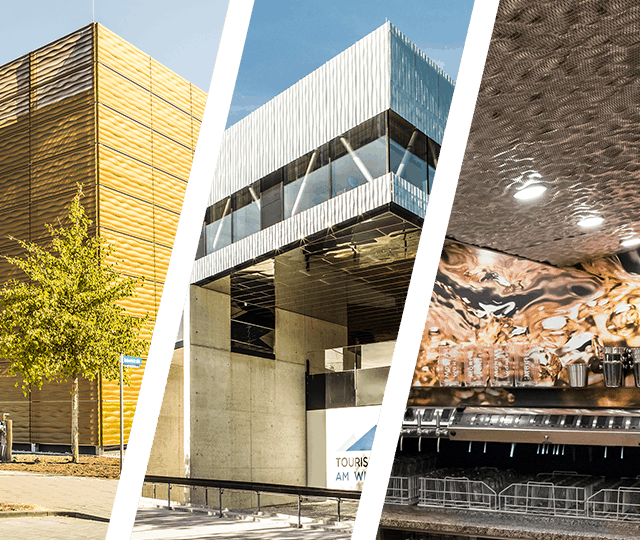
Our products applied
Implemented Projects
Parametric architecture transferred to facades
Binder Parametric Metal GmbH specialises in the development and implementation of individual 3D metal facades and interior decorations made from three-dimensionally formed sheet metal.
Technology
We use among other things a special fluid forming process for metallic materials that originated from the aviation industry.
Architecture
We create sophisticated architectural facades and building envelopes which are akin to 3D works of art.
Sustainability
Our 3D metal facade panels are durable, extremely robust against weathering and completely recyclable.
Exterior, Interior and design
Areas of applications
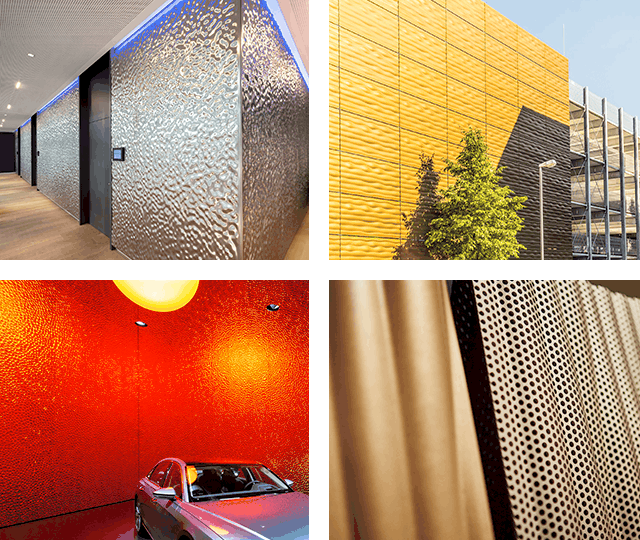
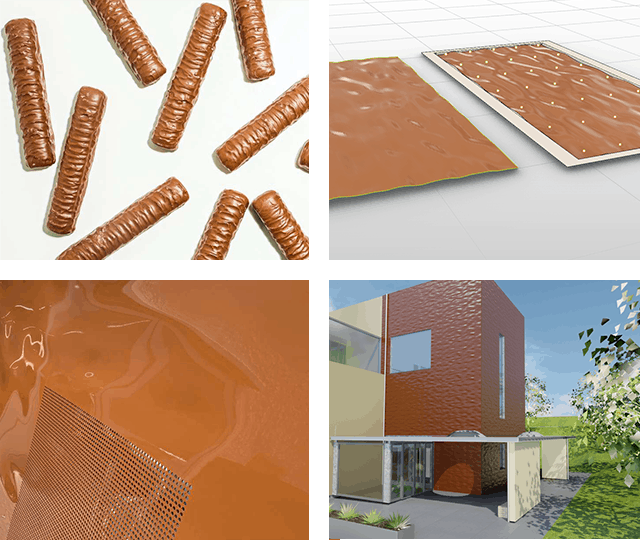
Realize own ideas
Customizing
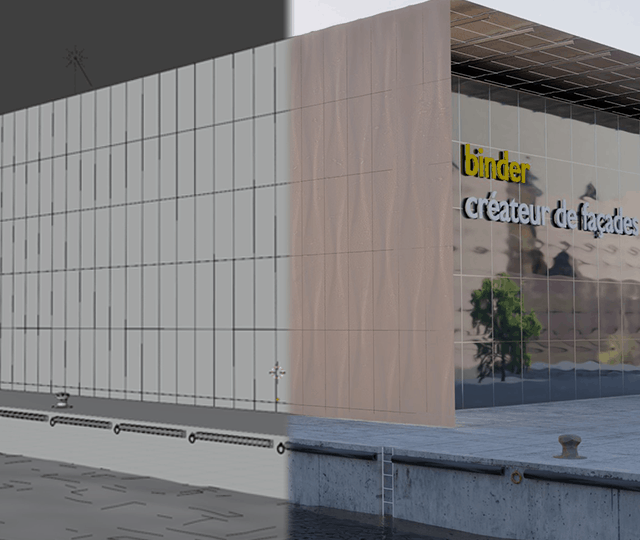
Planning support
3D Visualization
Infinite diversity
Parametric engineering
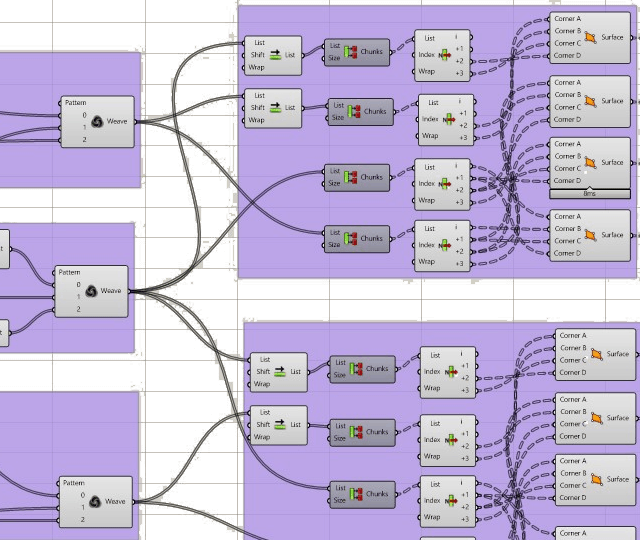
Contact us
Binder Parametric Metal GmbH
Münchener Strasse 45
85123 Karlskron-Brautlach



















